Architectures
Architectures
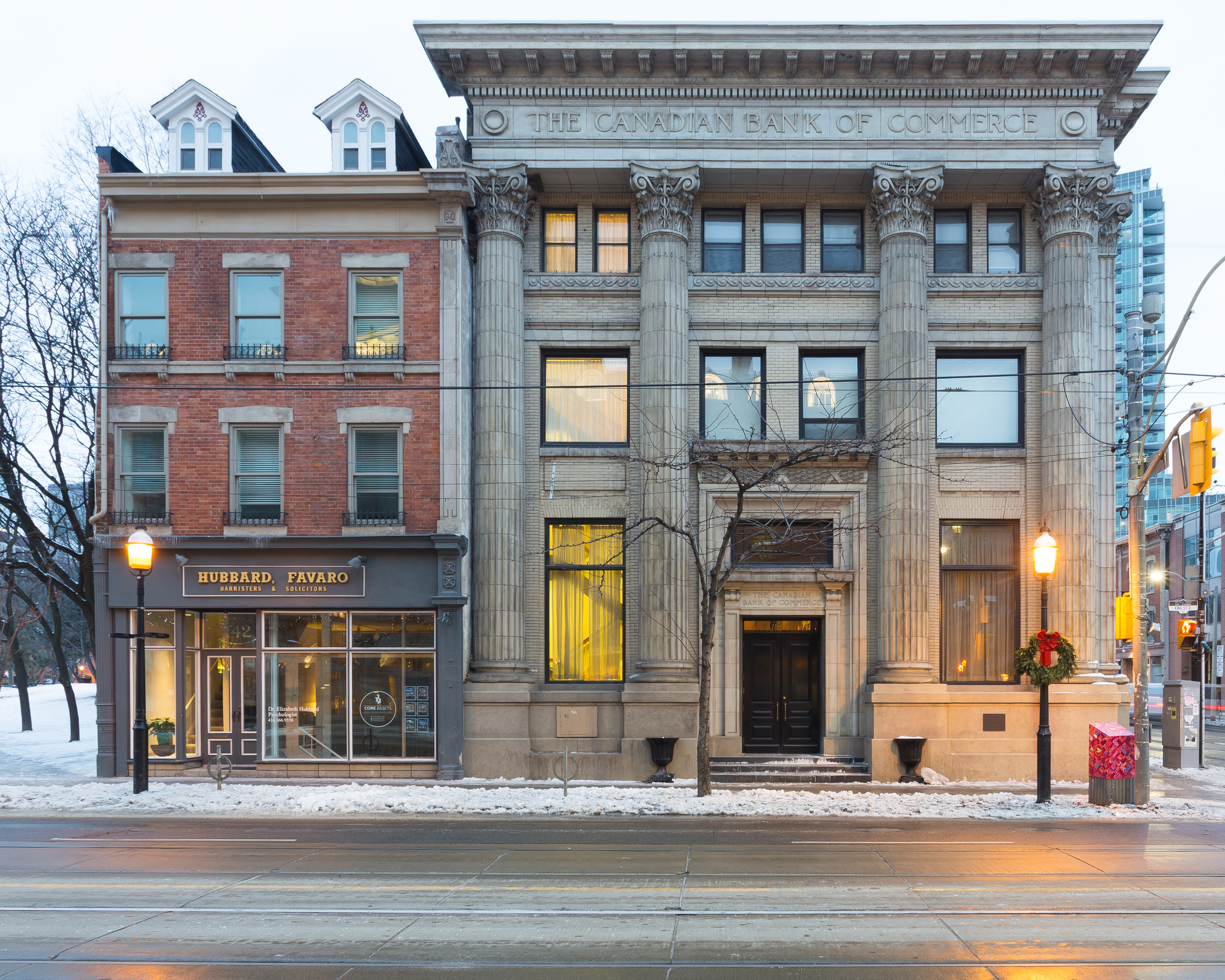
Located at 144 King Street East, Toronto, this classical revival building was completely built in 1907 by Darling & Pearson. It was adopted by the City Council on 20th June, 1973, and it is currently (2015) as Lawyer firm.
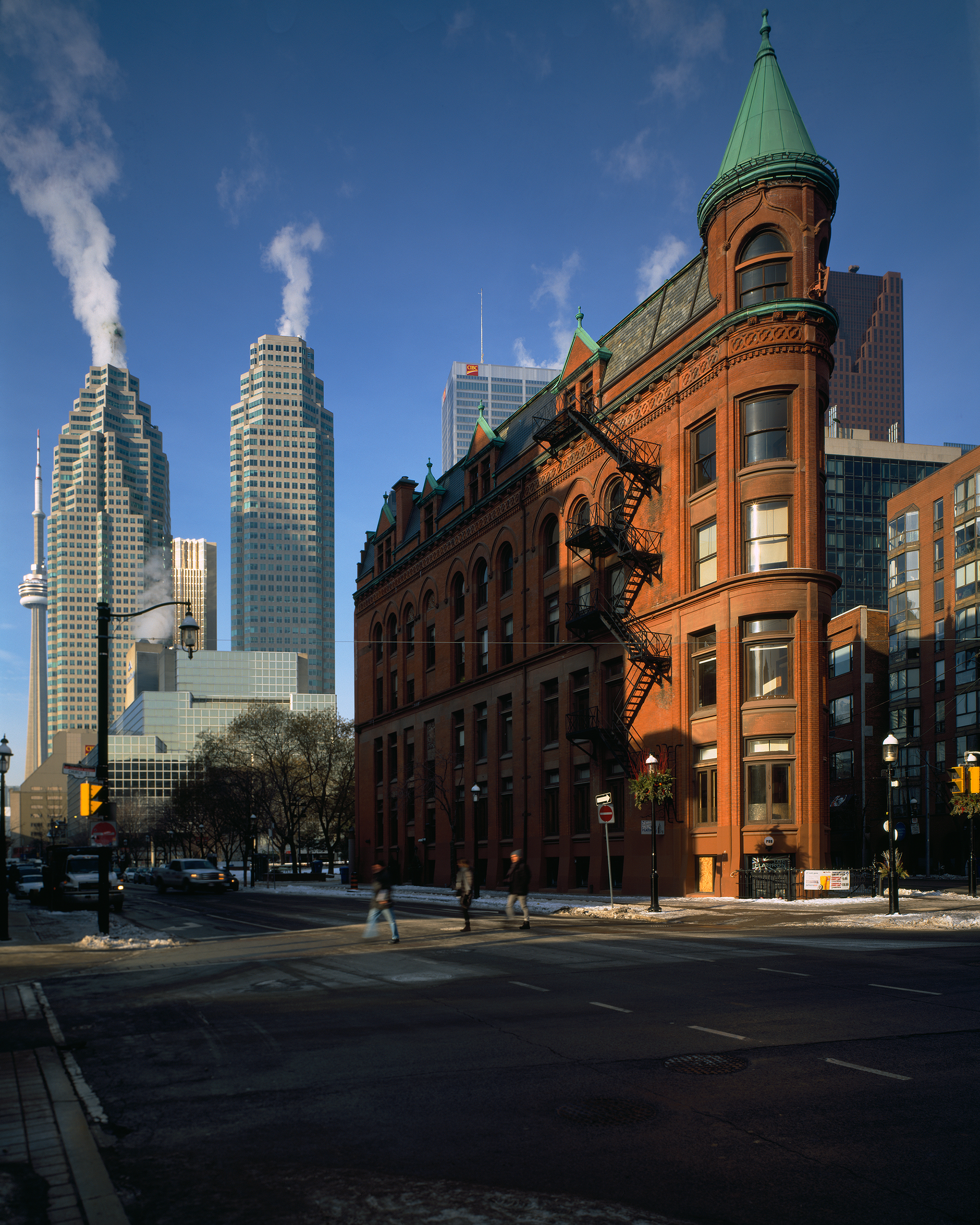
A red-brick Romanesque revival flatiron building is situated at 49 Wellington Street East, Toronto, was built in 1892 by the architect David Roberts (1845-1907). It was declared under Ontario Heritage Act in 1975.
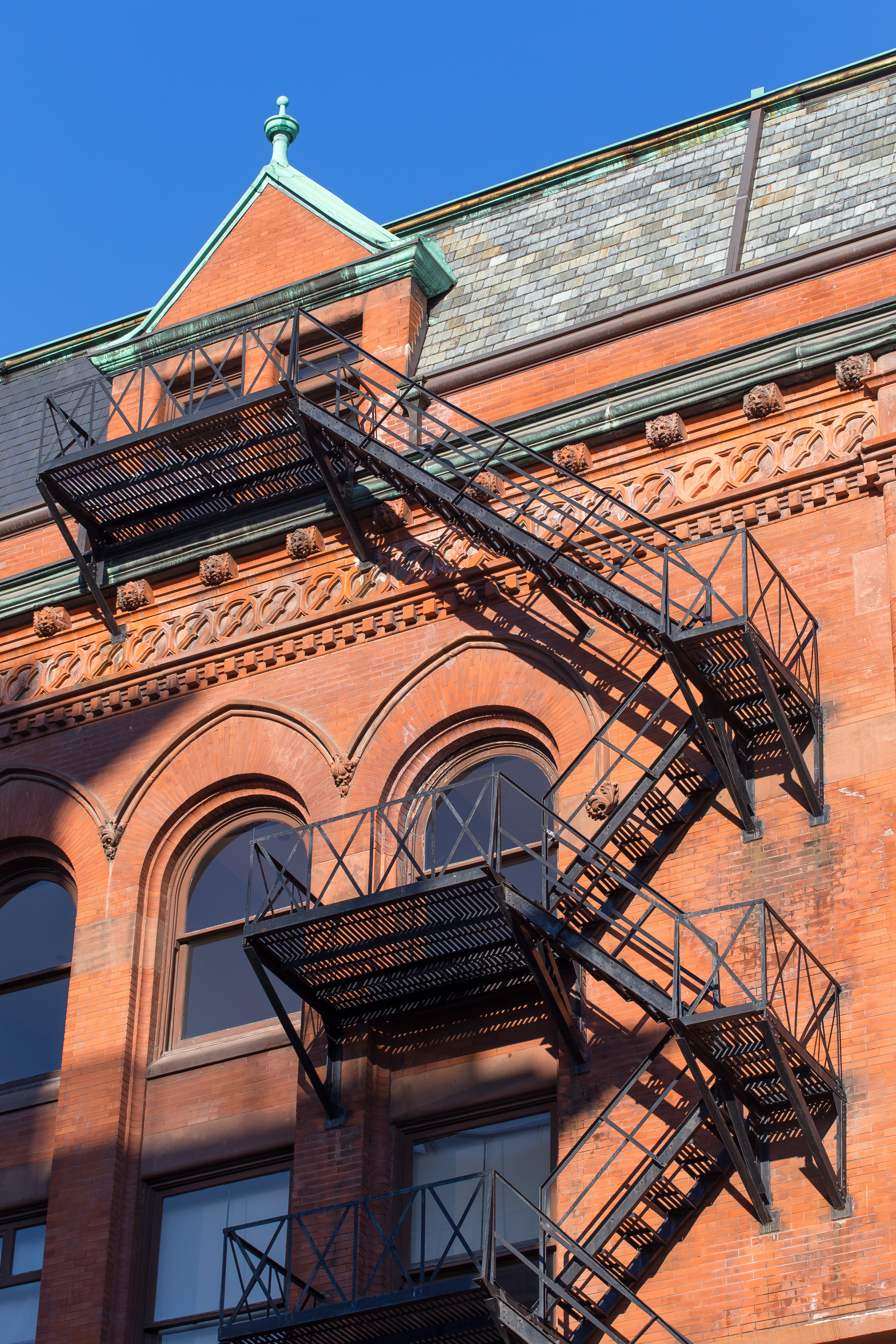
Close-up at staircase on the wall of the building
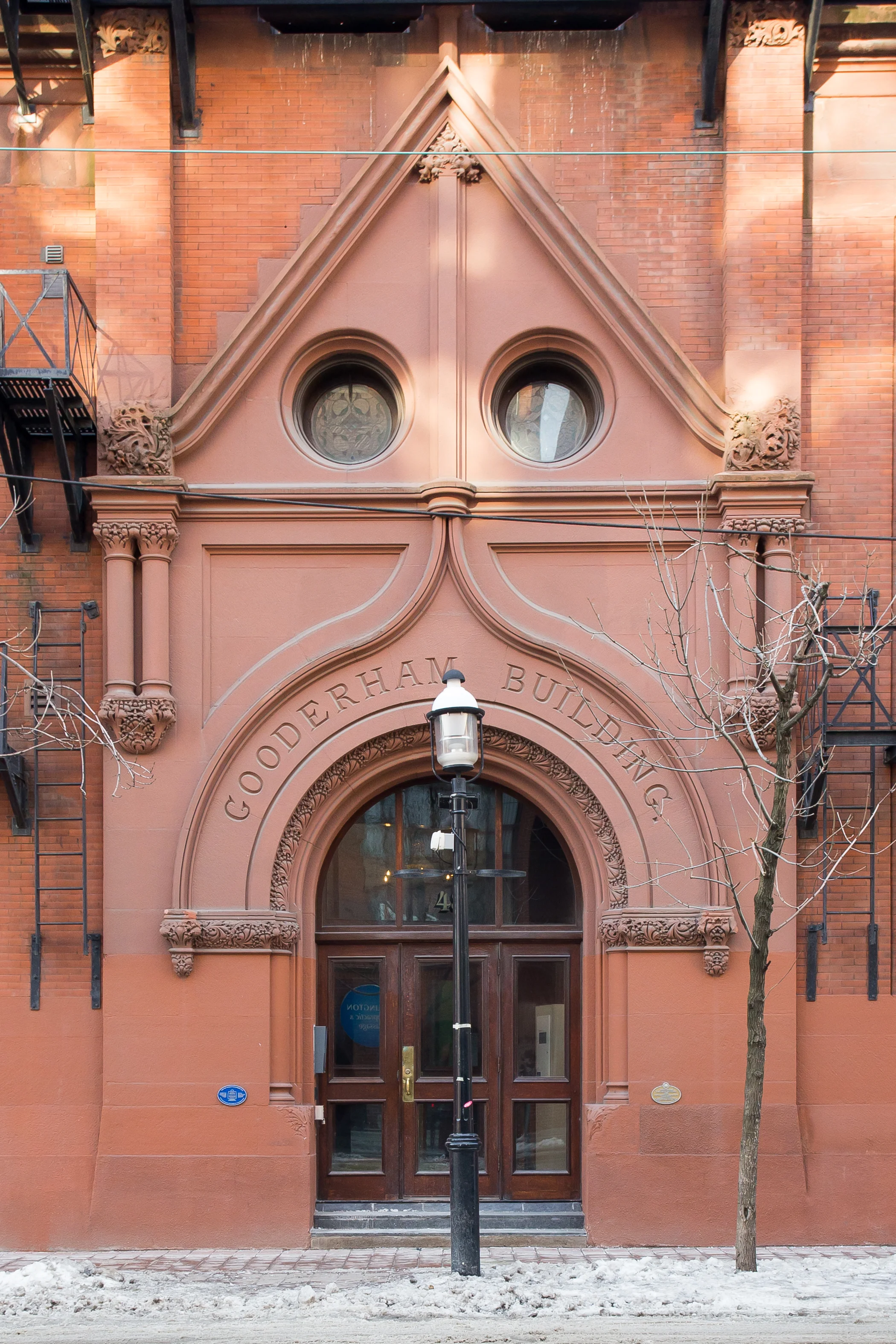
The French Gothic main entrance located on Wellington Street.
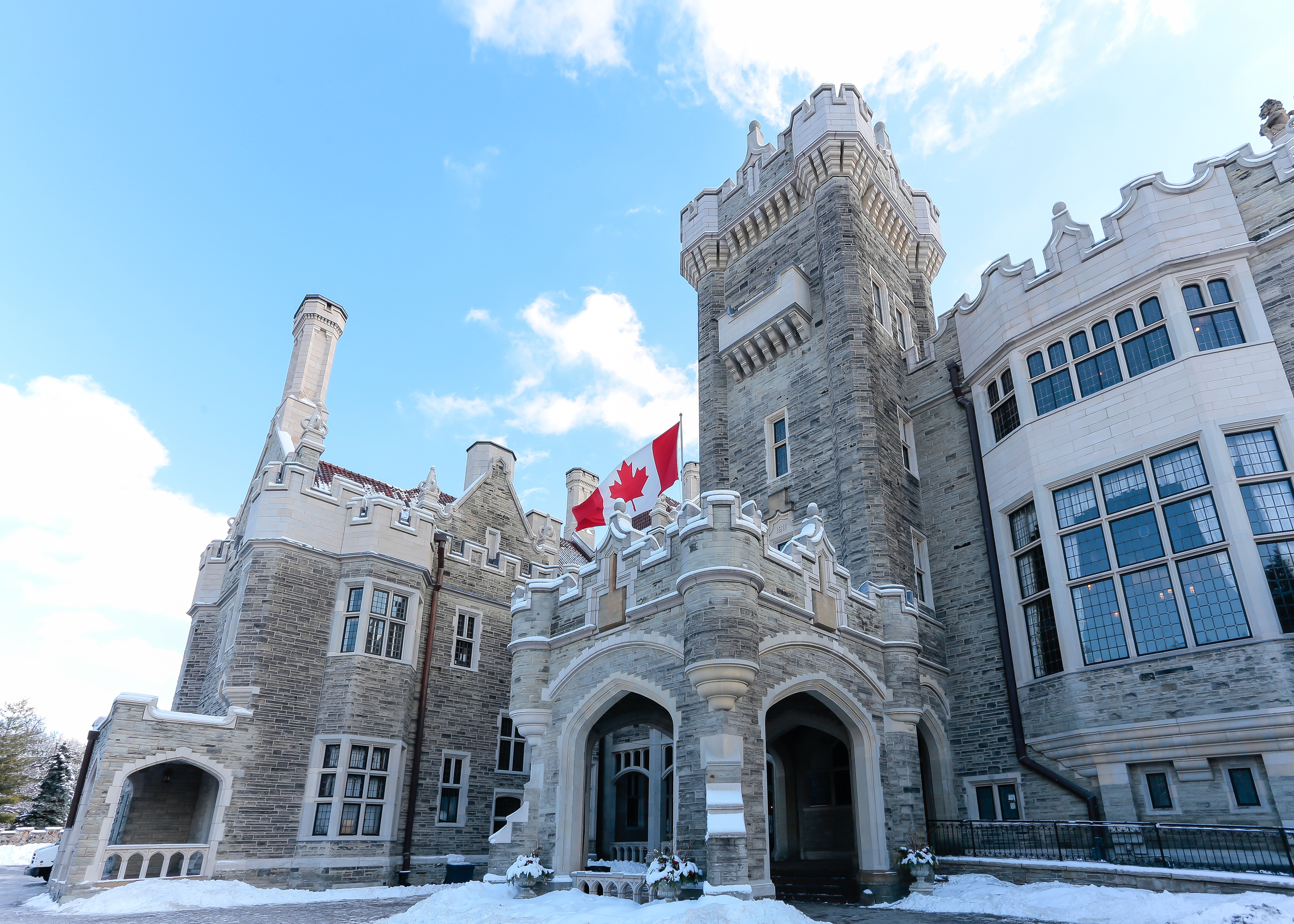
Completed in 1914, this Gothic revival house formerly owned by Sir Henry Pellatt.
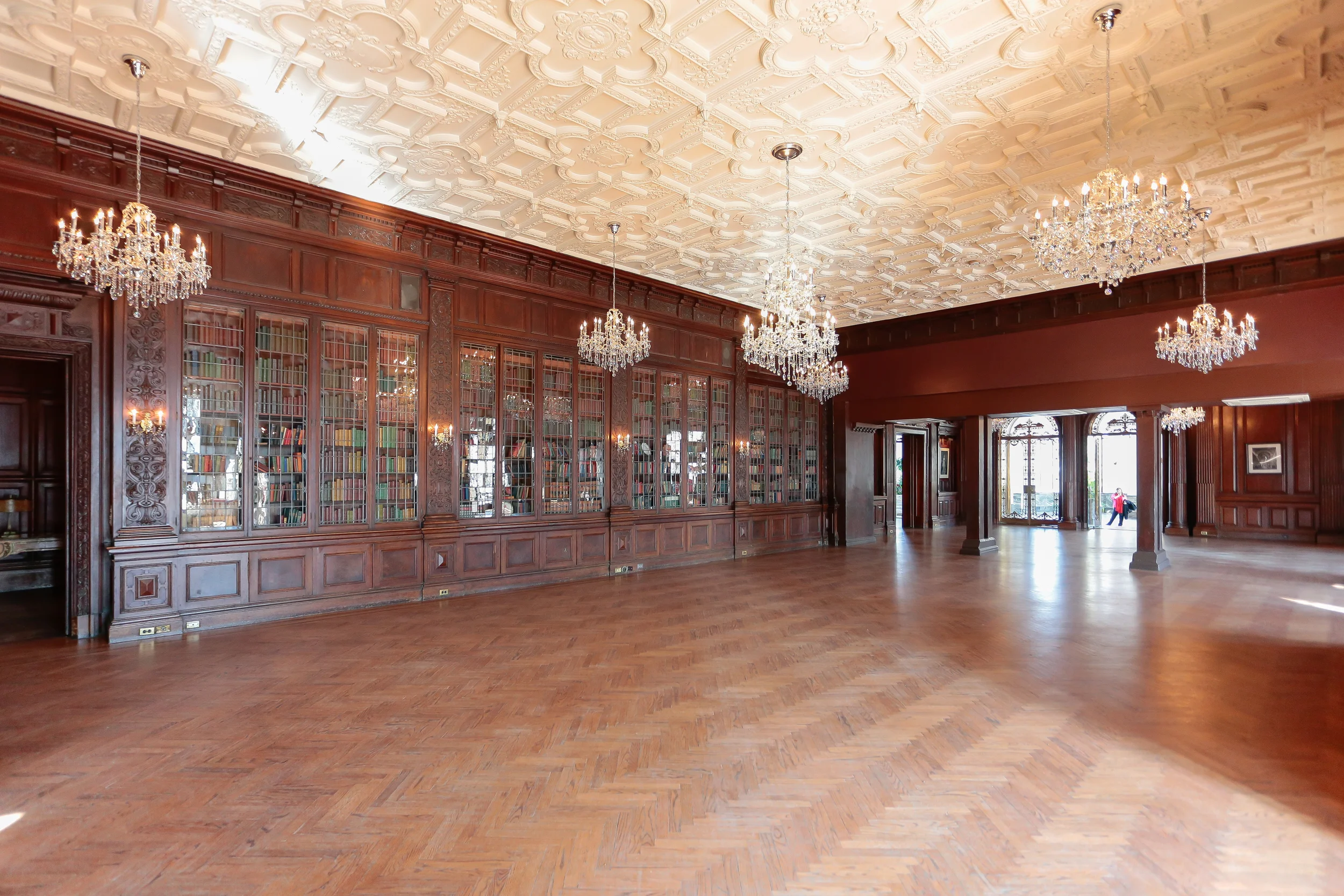
Interior - The Library
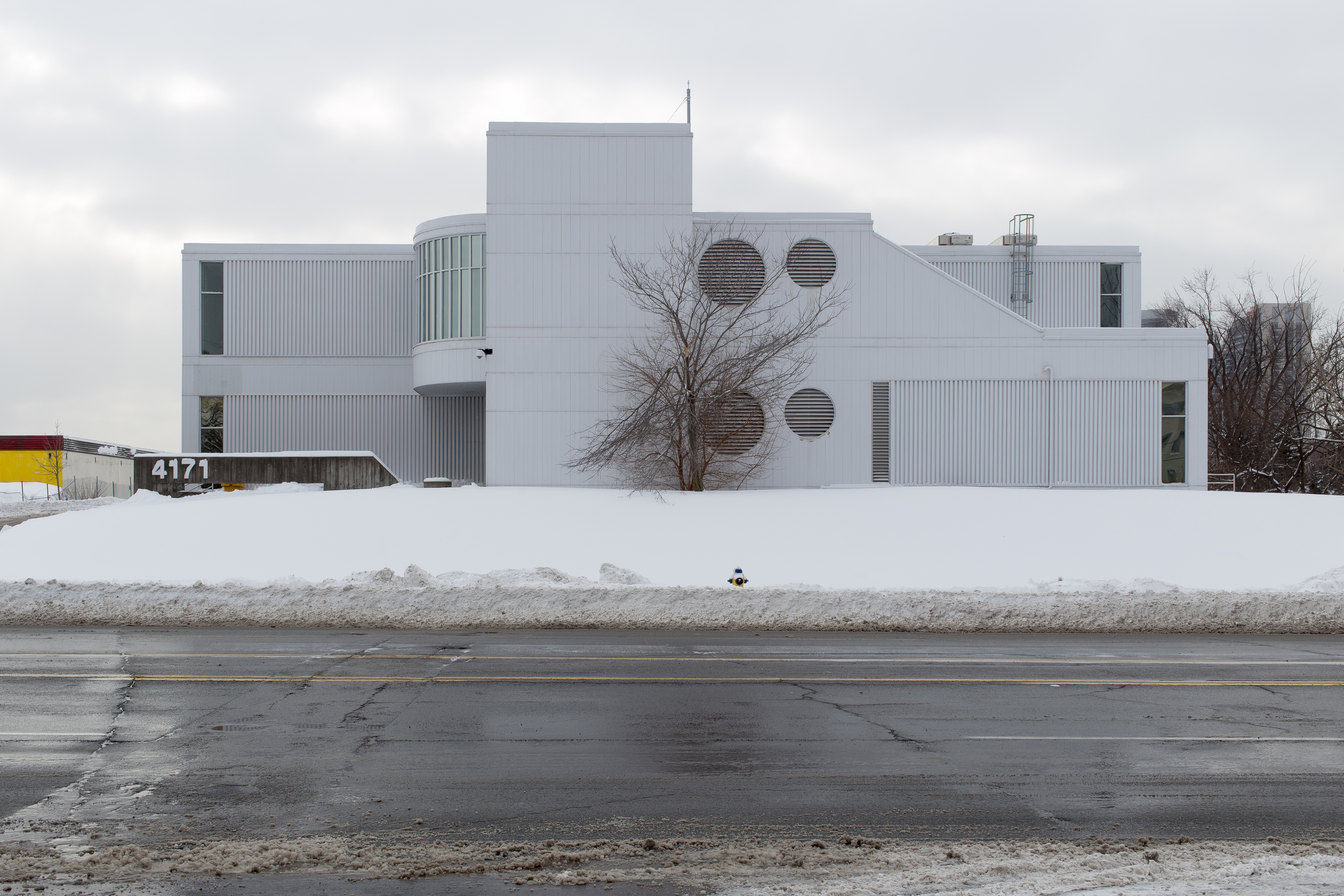
Owned by Bell Canada c/o SNC Lavalin O & M.
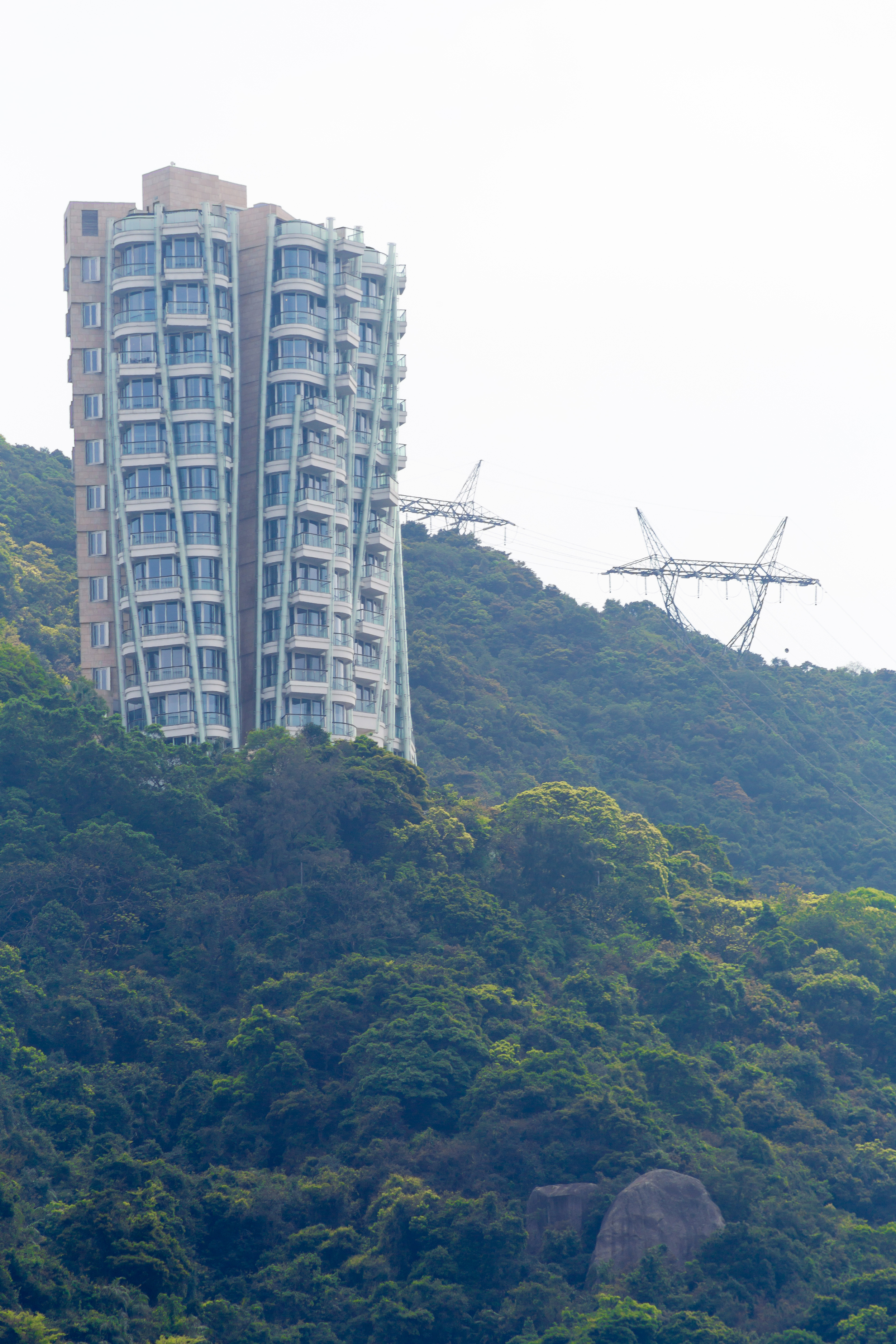
Situated at 53 Stubbs Road, Opus Hong Kong is the first residential project in Asia designed by well-known architect Frank Gehry. The helical structural columns are on the exterior to give maximum flexibility for the interior usage.
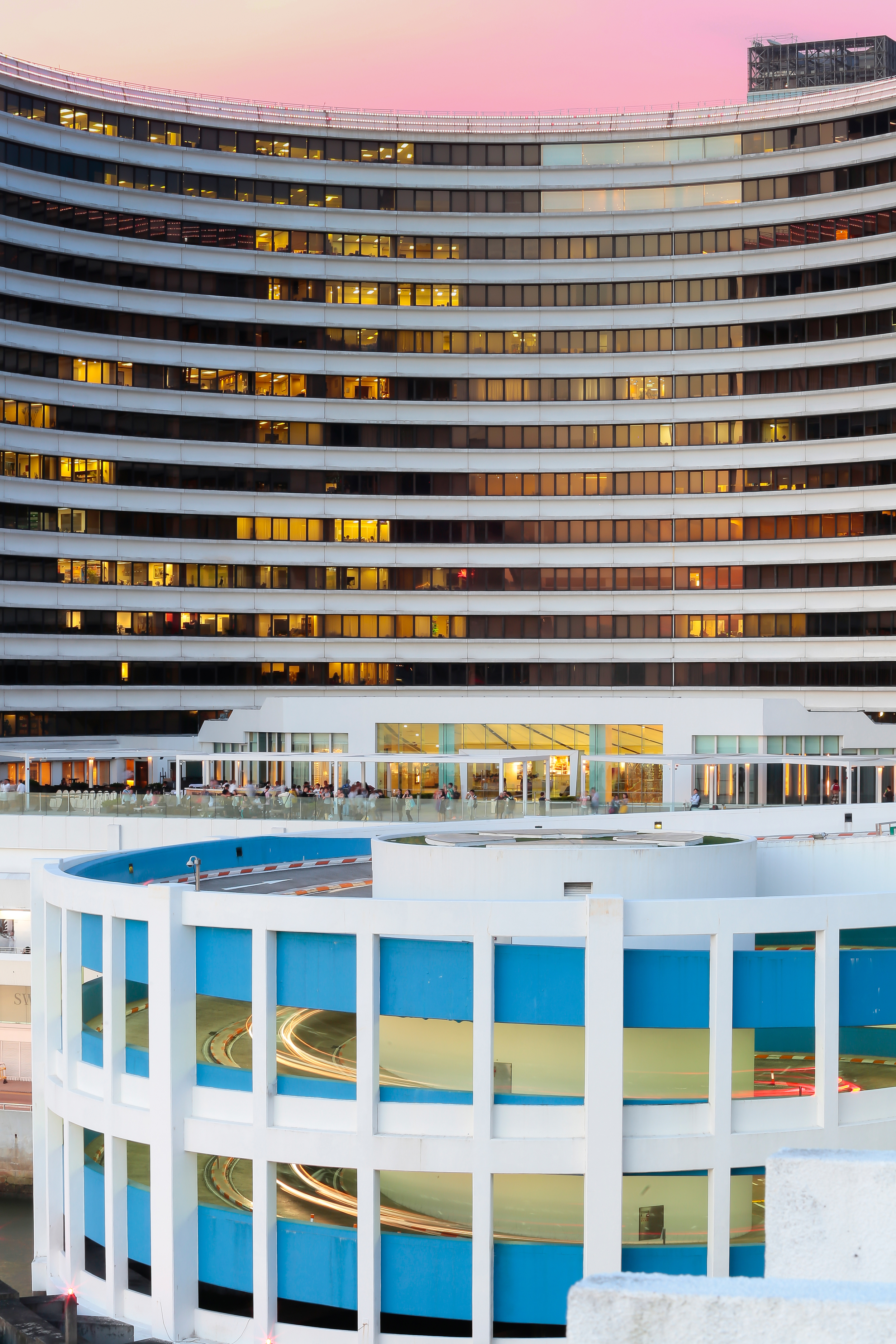
The lines on the exterior wall of the curvy commercial building, the lines on the cylinder passage to the carpark at the rooftop of the Ocean Terminal, completed in 1966, and the curvy lines from the car light passed through attract the photographer's vision.
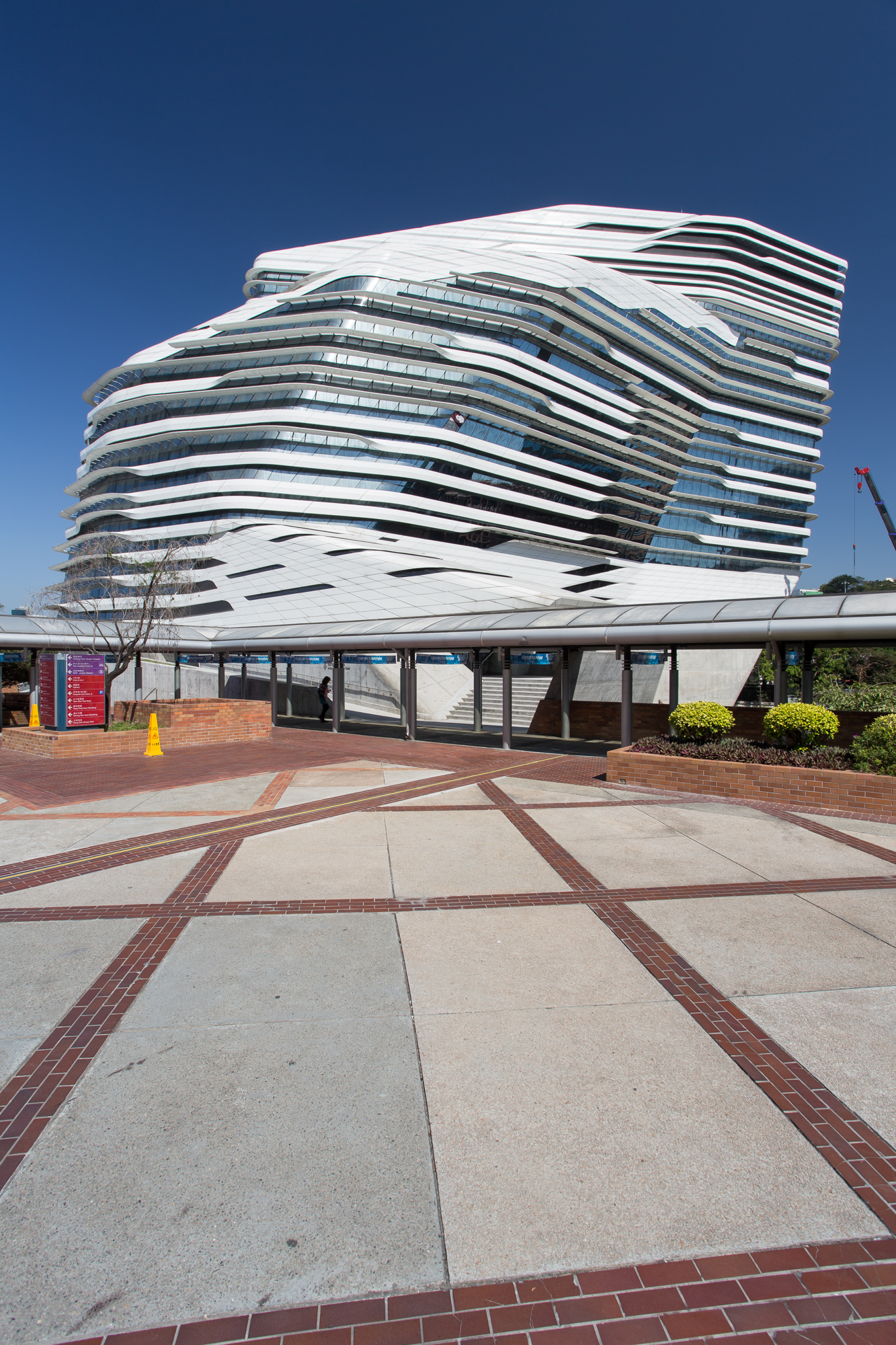
This campus building has a fluid character design, which is a work of a famed architect Zaha Hadid (1950-2016).
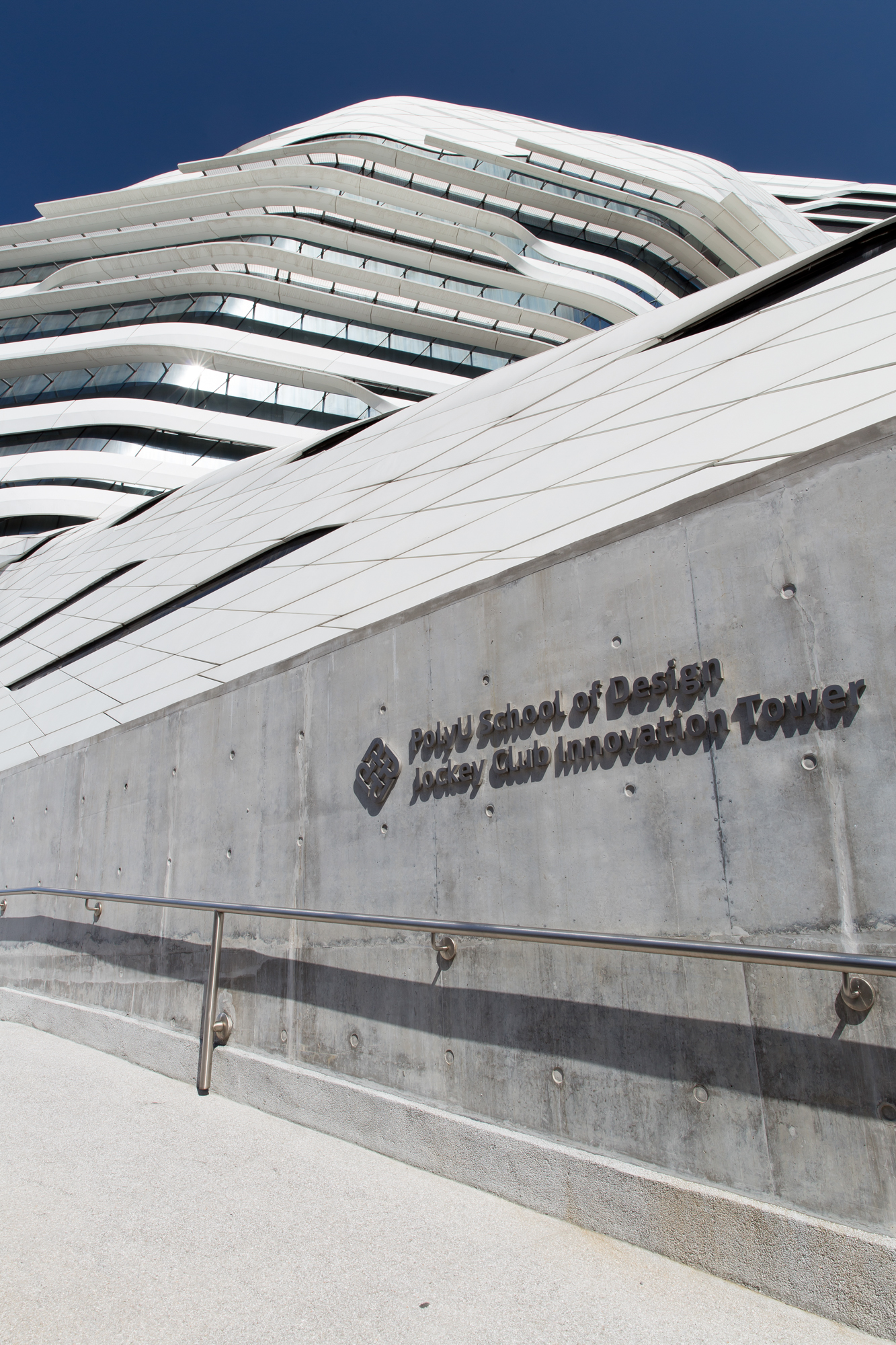
This campus building has a fluid character design, which is a work of a famed architect Zaha Hadid (1950-2016).
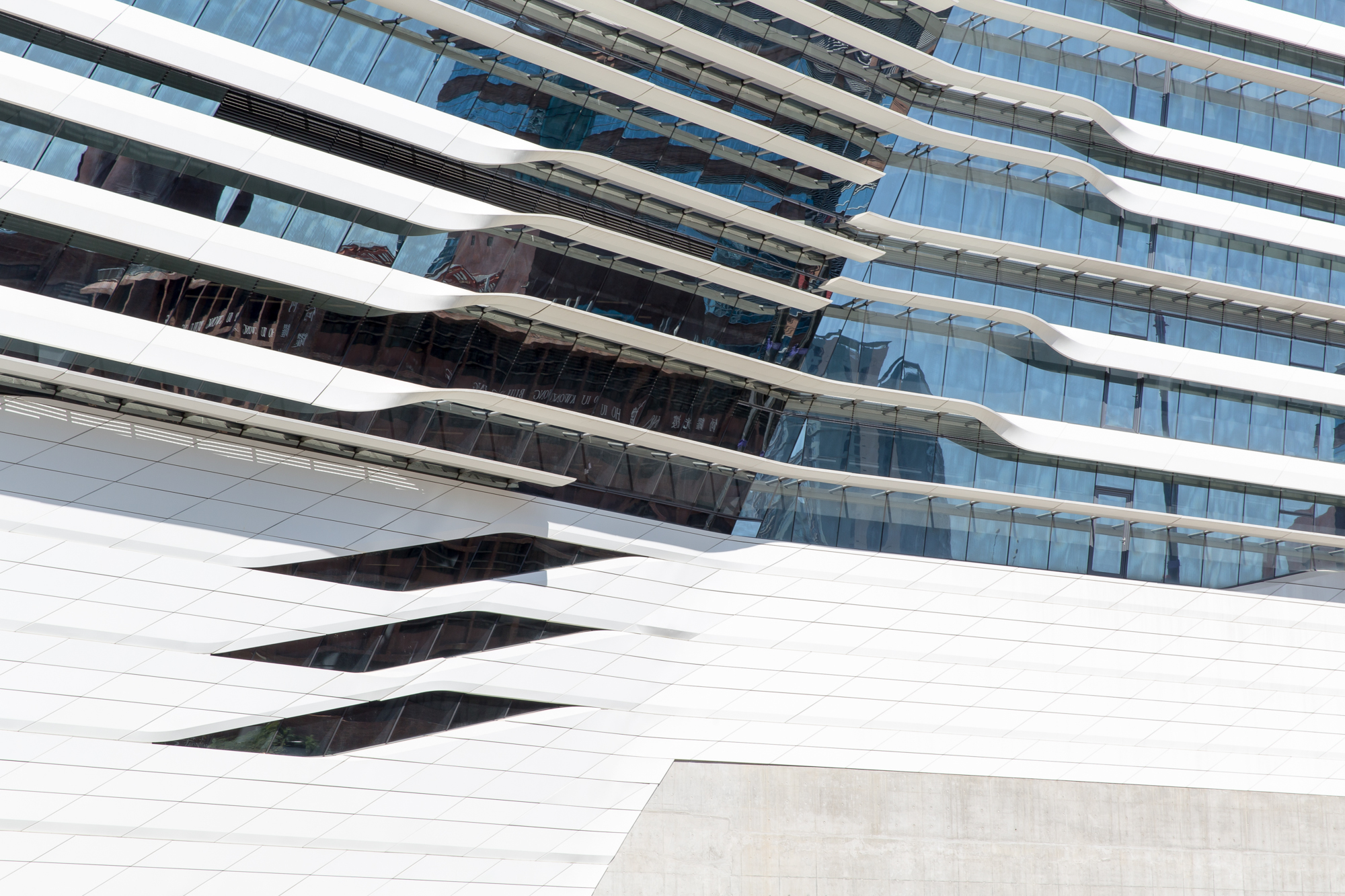
Closer view of the elevation

The design of Shanghai Museum is referenced from the ancient Chinese "Hemispherical dome cosmology" theory.
Tomorrow Square is a multifunctional commercial building design by John Portman. The Upper rotated part has a functional meaning from switching business office to hotel.

The 468m tall Television broadcast Tower is at the tip of Luj-ia-zui, Pu-dong district, opposite to the famous Bund of Huang-pu River. As a landmark in Shanghai, the architect company of the tower is Shanghai Modern Architectural Design Co. Ltd., and the designer is Jiang Huan-cheng.

A modern constructed with classical ornamented design of columns, dome, etc. It heights in 203m (the top of the dome).
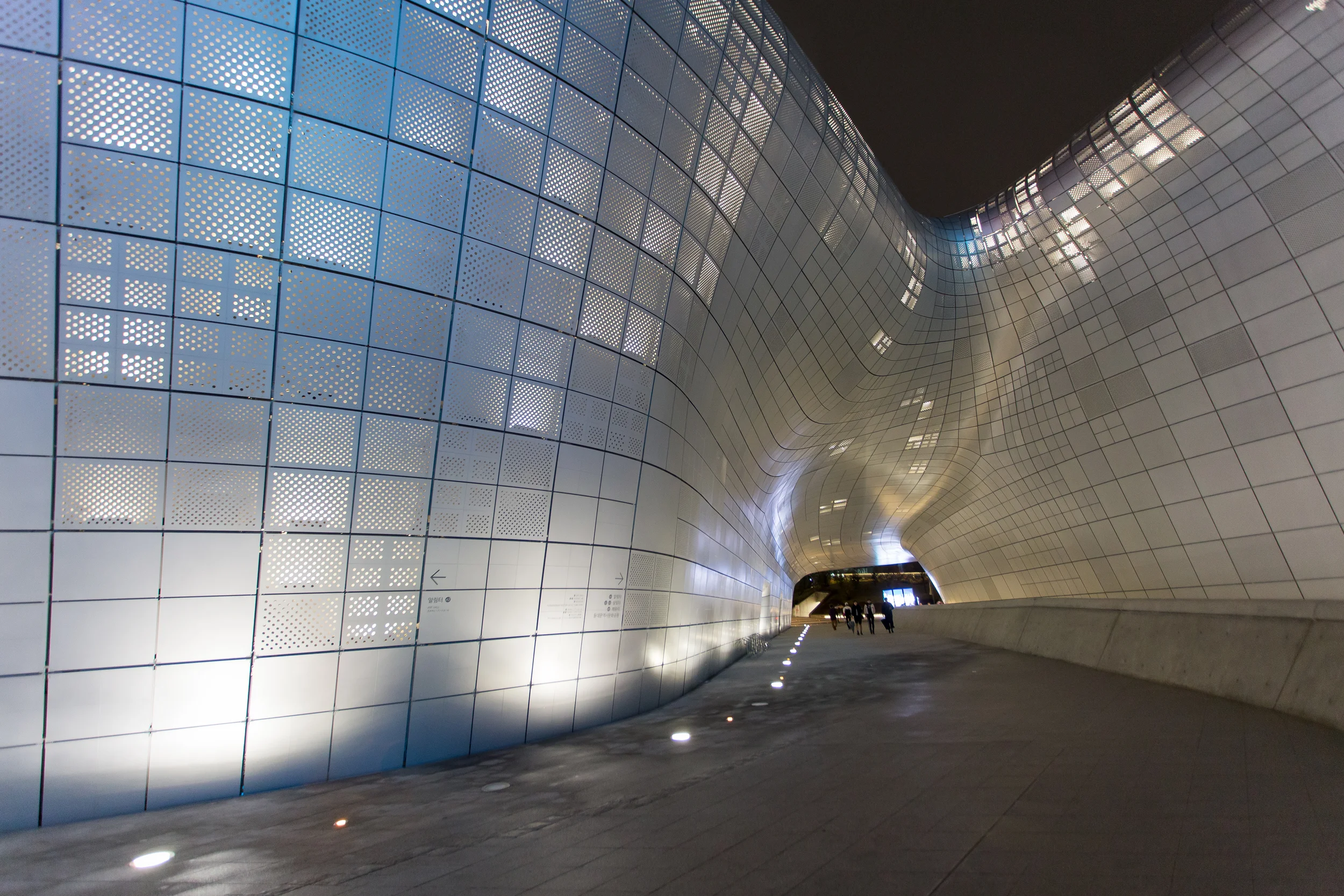
This world’s largest three-dimensional amorphous architectural structure was designed by Zaha Hadid, an Iraqi-born, well-known architect by combining the characteristics and dynamism of Dong-dae-mun to bond the concept of the metonymic landscape and the reminiscent of flowing water.
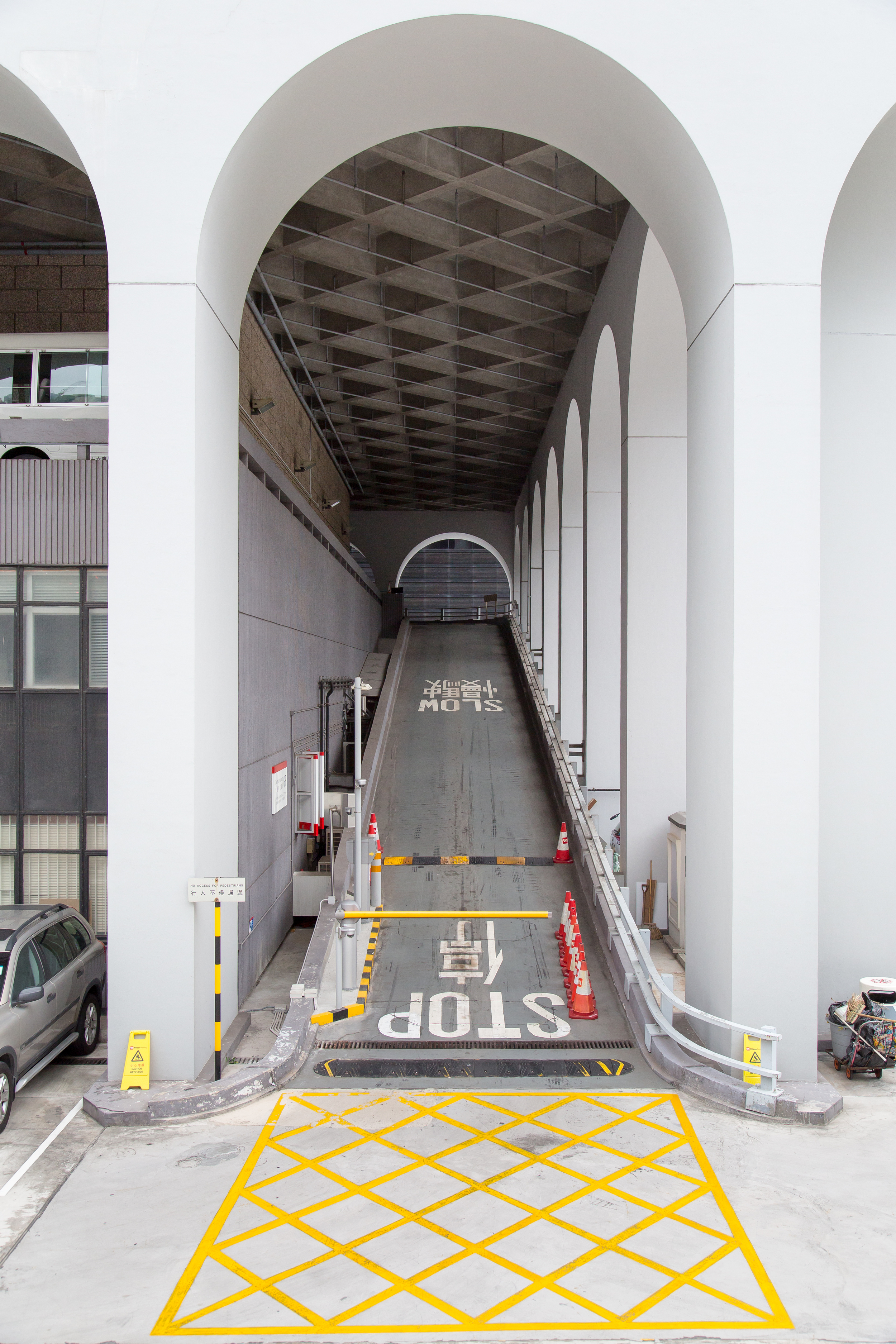
This tallest government office building, when built in 1969, in modern style, has 27 stories. It will be re-developed as a conversion into a hotel after the auction in December 2011 with certain conditional limitation.
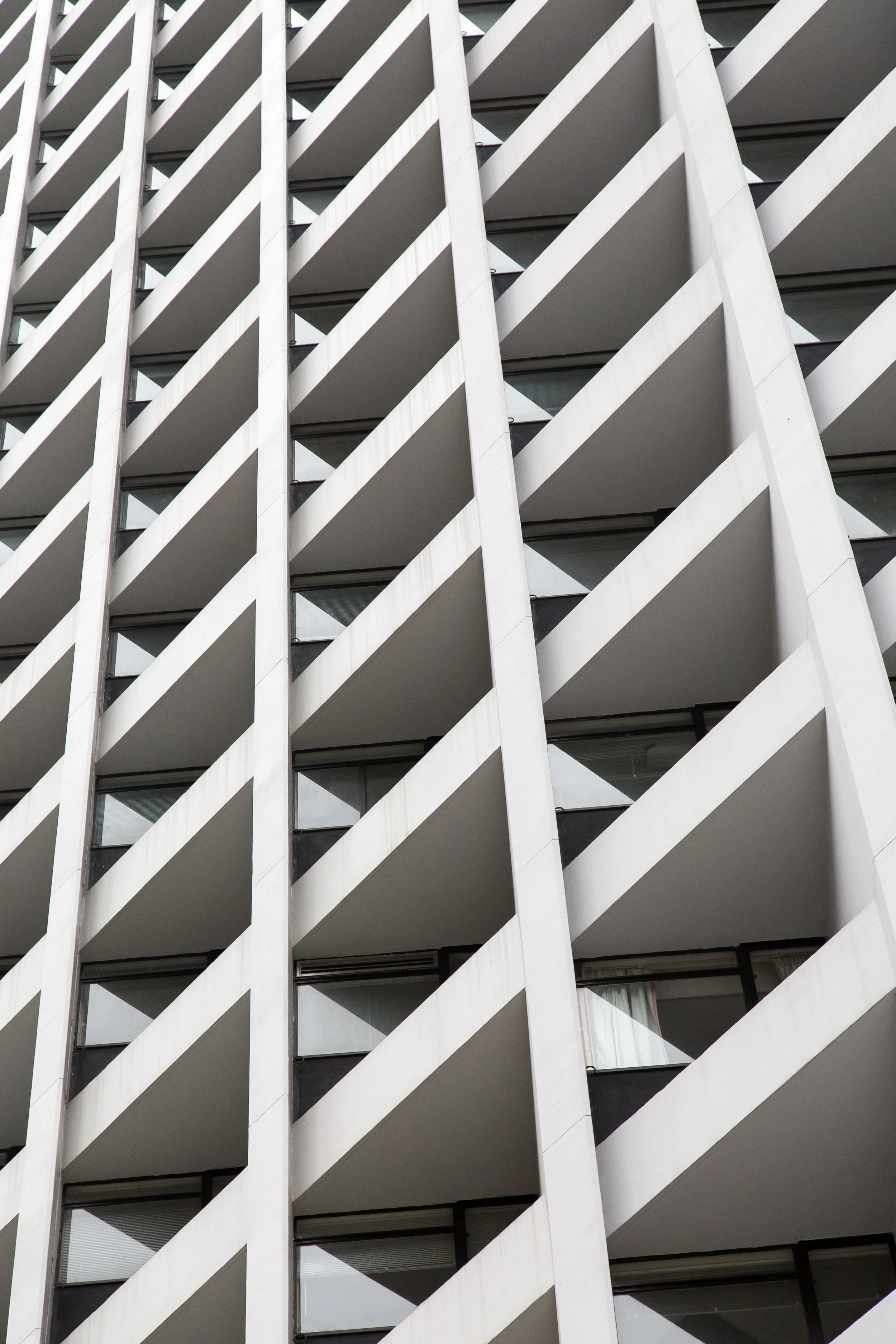
The windows design is to avoid excess of direct sunlight, and it won the Certificate of Merit of the Energy Efficient Building Award in 1994.
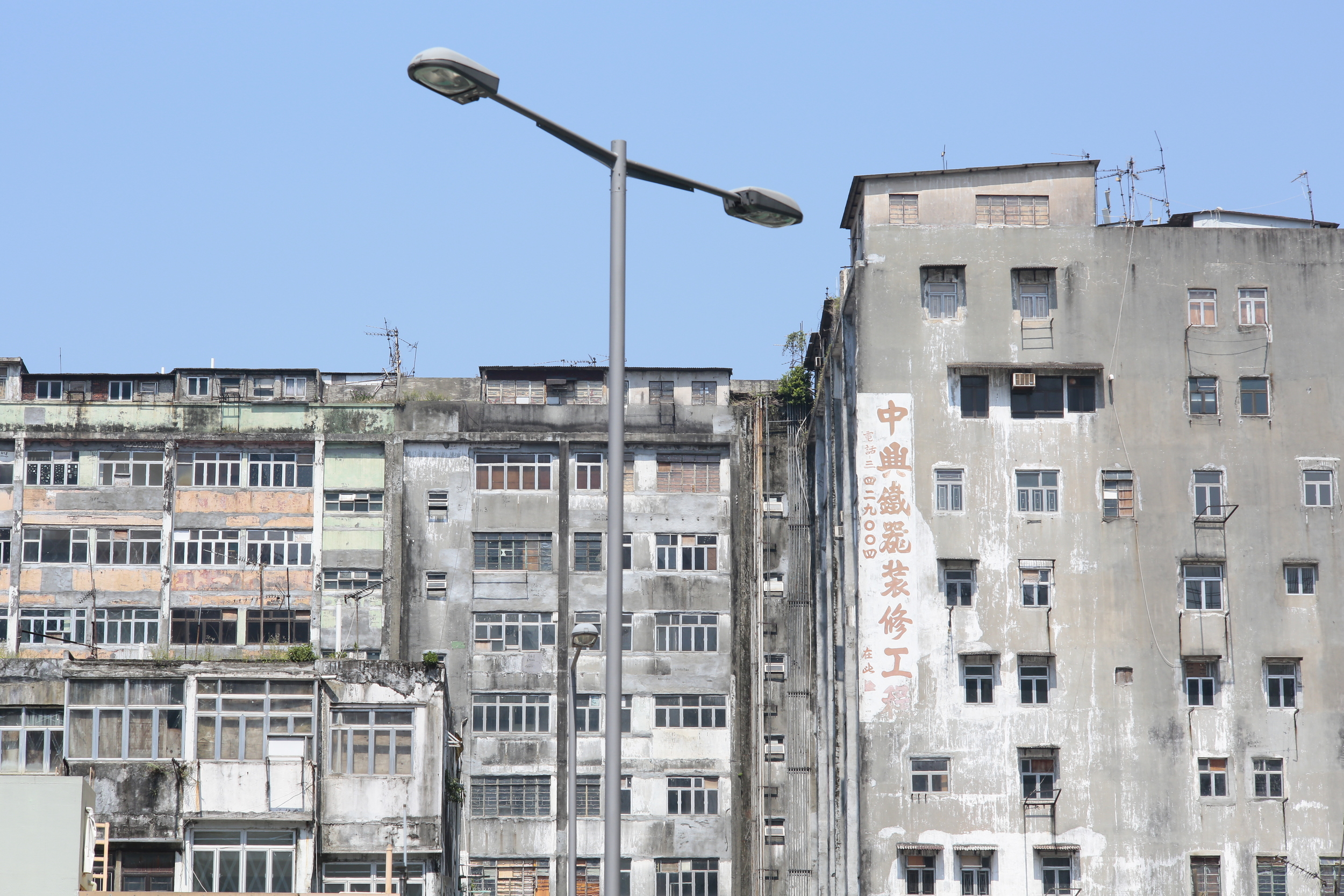
These two buildings were situated in Yue Man Square in Kwun Tong, and they were assigned to be mixed (both commercial and residential) usage. Under the Kwun Tong Town Centre Redevelopment Project, they are now demolished.
Photographed in October, 2013.
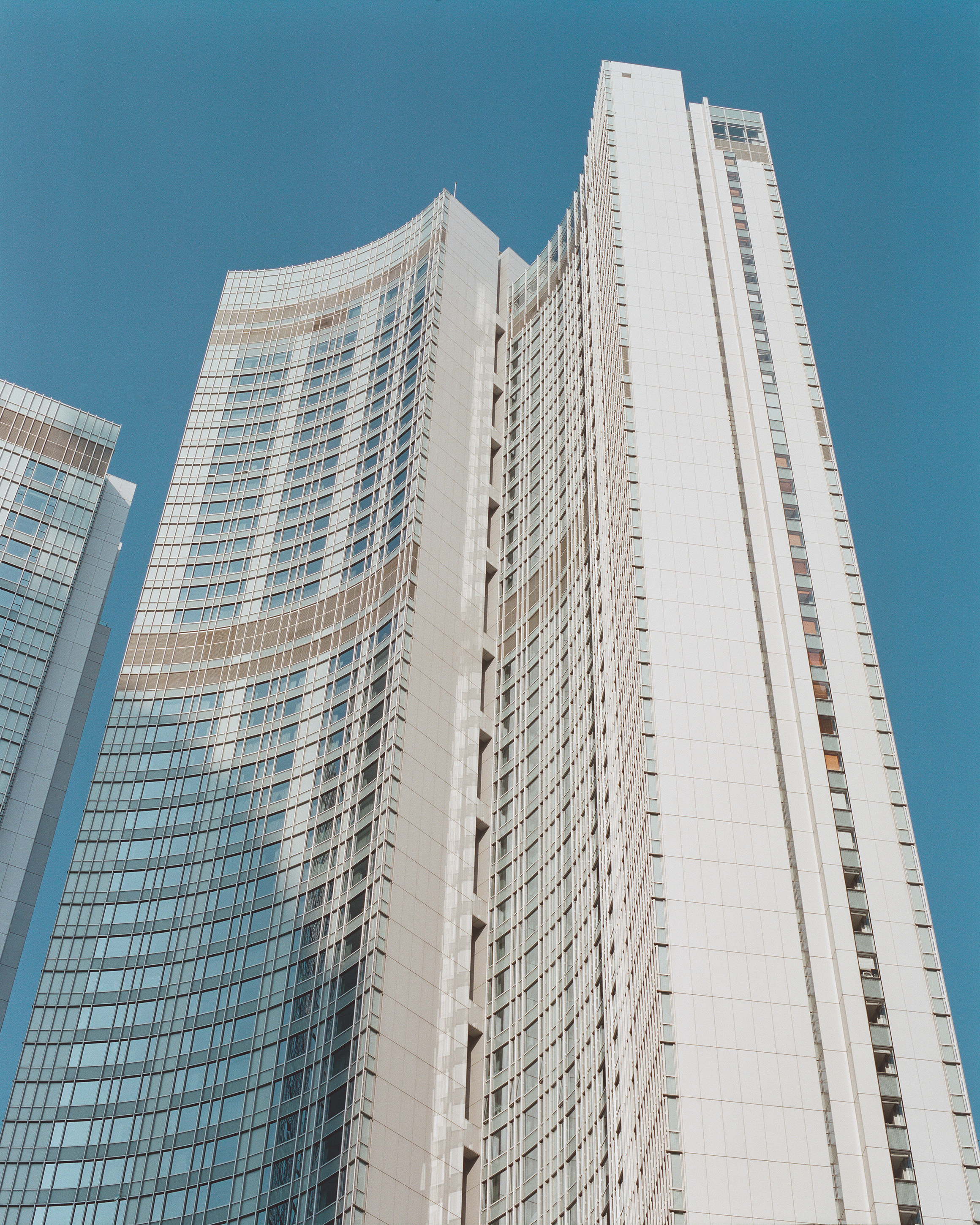
Erected in Central, the economic centre in Hong Kong, next to the International Financial Centre (Phrase II), the second tallest building in Hong Kong, the hotel has 45 stories with 399 rooms to accommodate their customers.
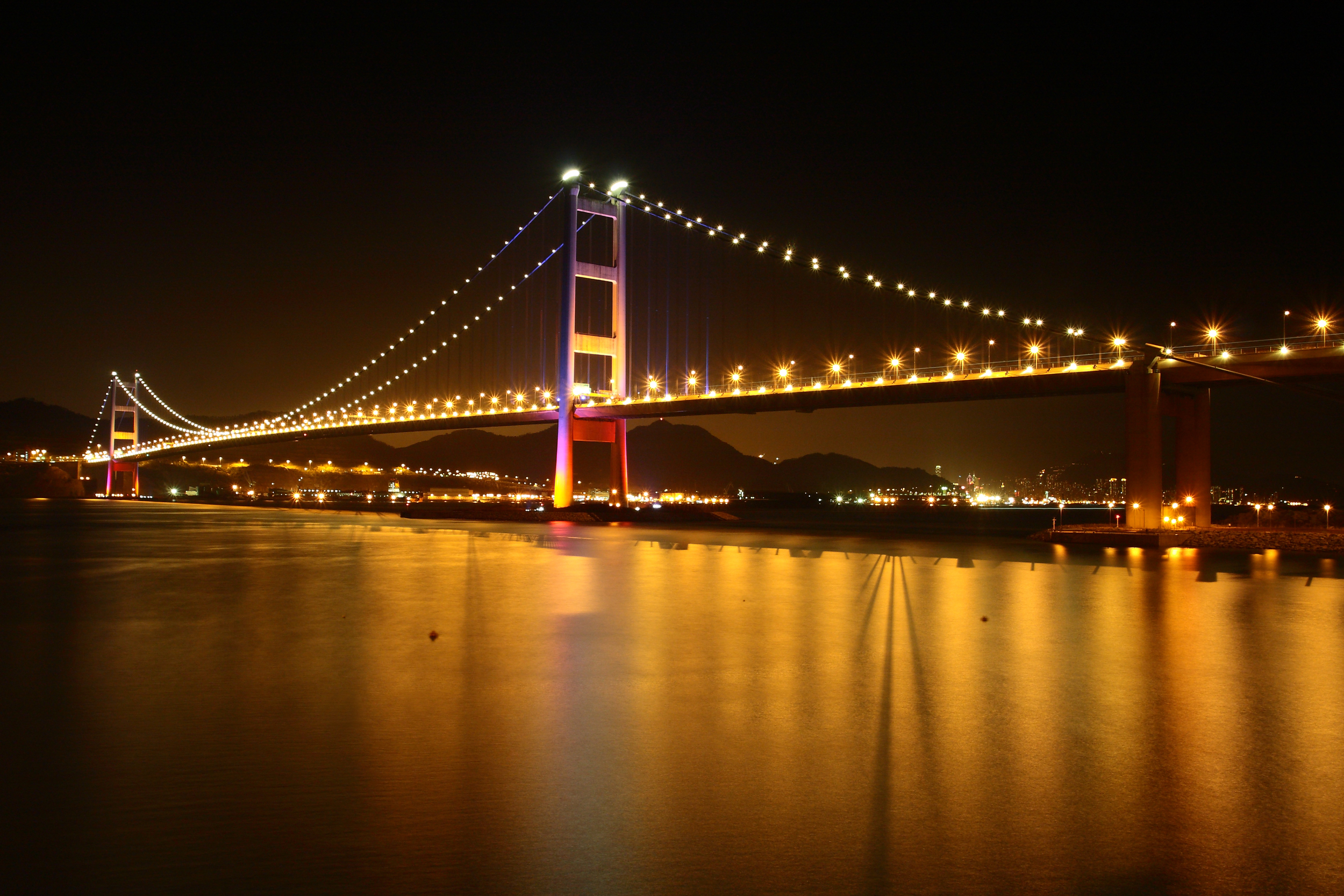
This longest suspension bridge with carrying vehicles and railways, completed in 1997, connects between Tsing Yi Island and Ma Wan Island. It is an important part of the Lantau Link, connects from the city to the Lantau Island and the Airport. The length of the bridge is 2,160m, which has centre main of 1,377m across Ma Wan Channel. Mott MacDonald is the Designer of the bridge.
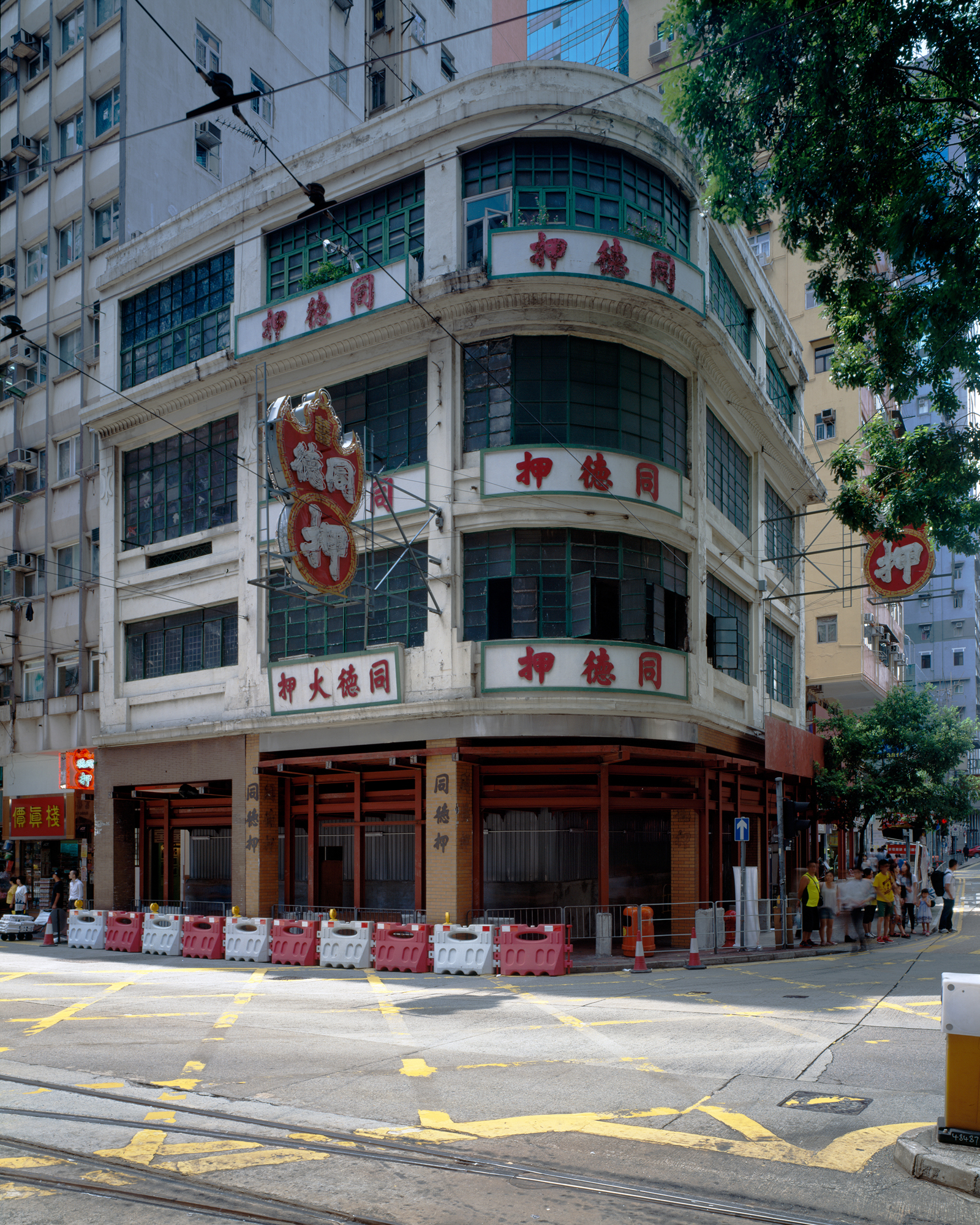
This flush elevation type shophouse was designed by A.H. Basto (1894-1974) and constructed during the 1930s. It was the last survived example in Hong Kong. However, it was demolished in 2015 and to be rebuilt a 23-storey commercial building.
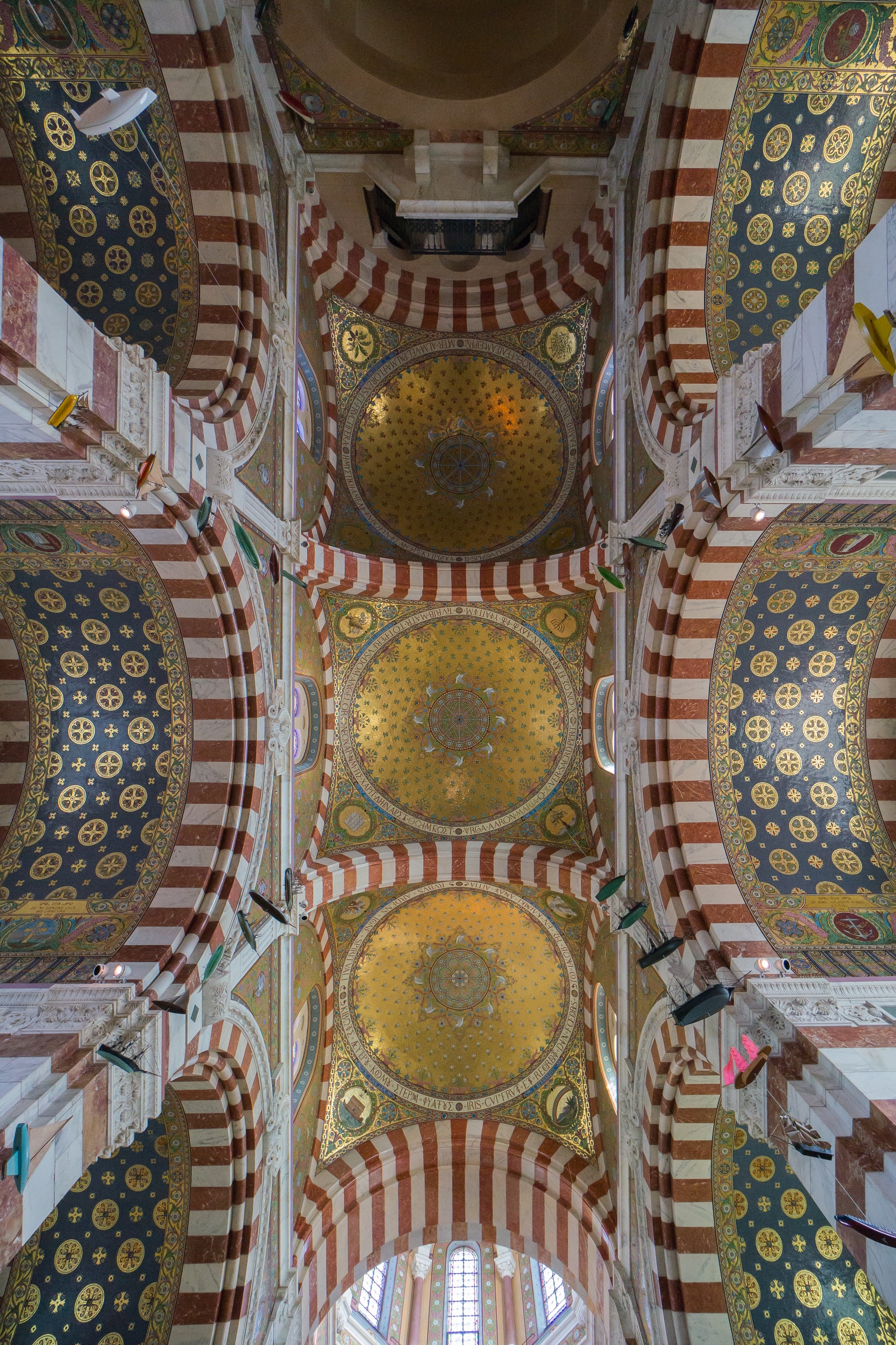
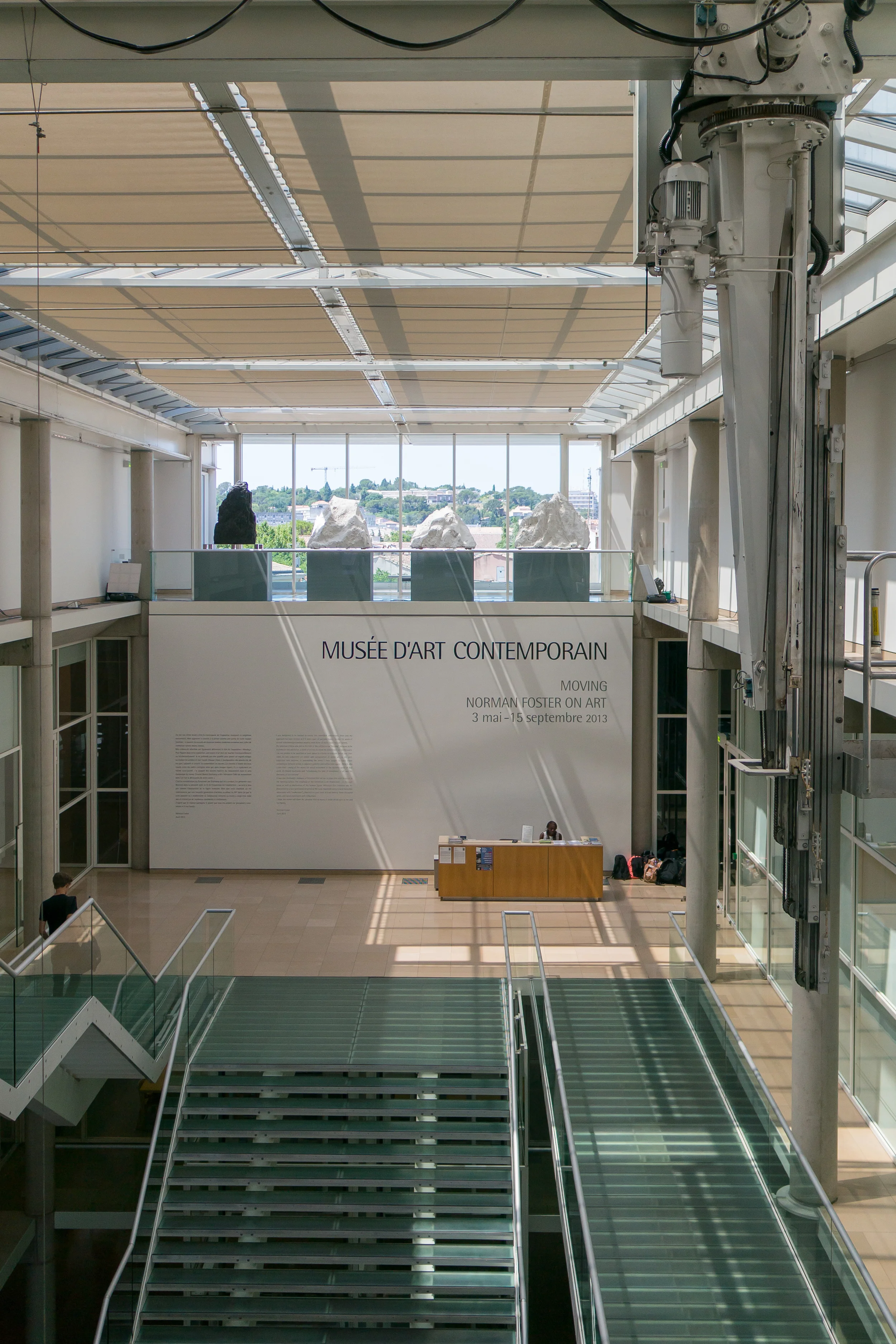
A work of Norman Foster built with Glass, steels and concrete. It serves as contemporary art museum and the city library. it is near by the Maison Carré, the earliest survived Roman temple in 16 BCE.
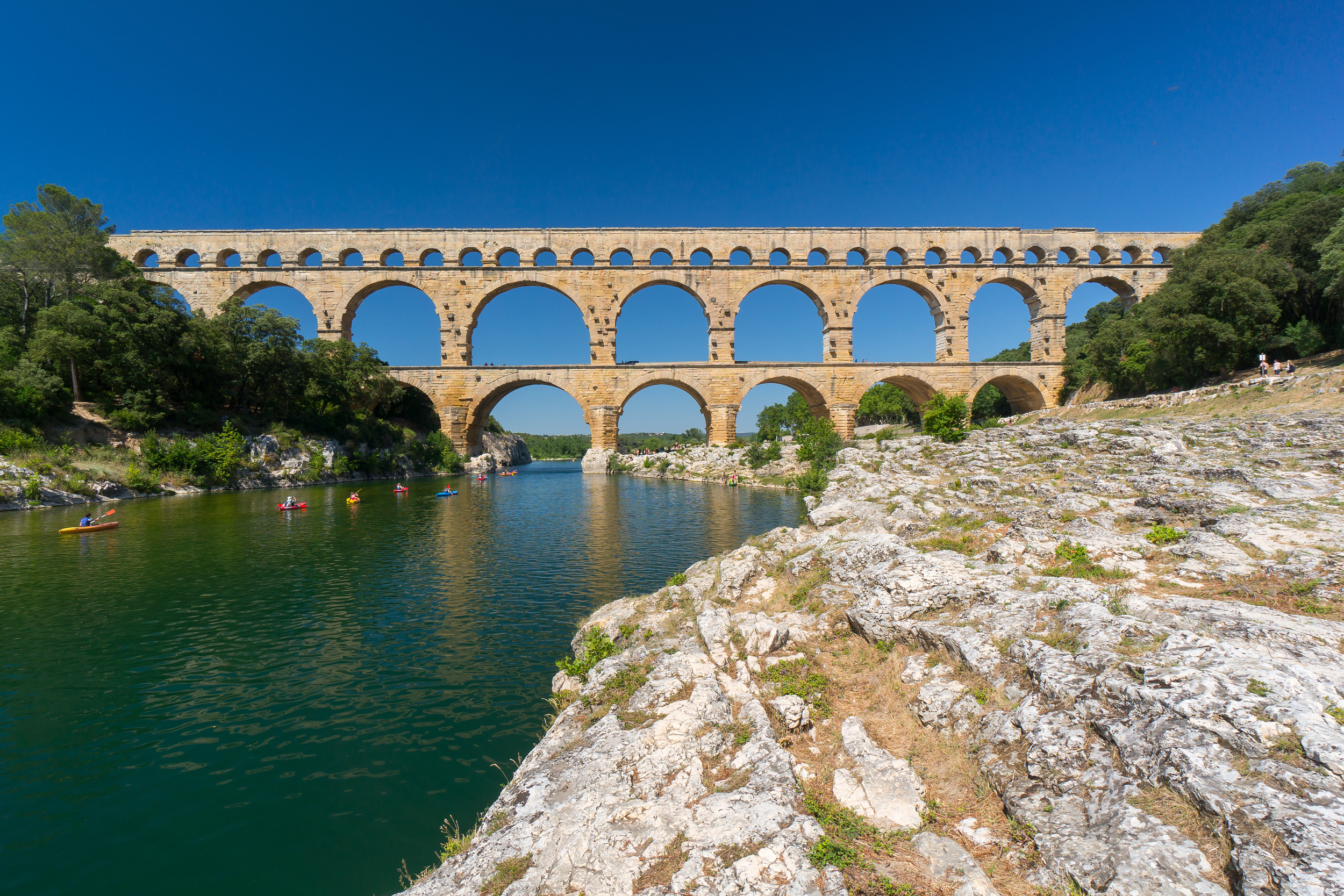
A Roman aqueduct for transporting water from Uzès to Nîmes.
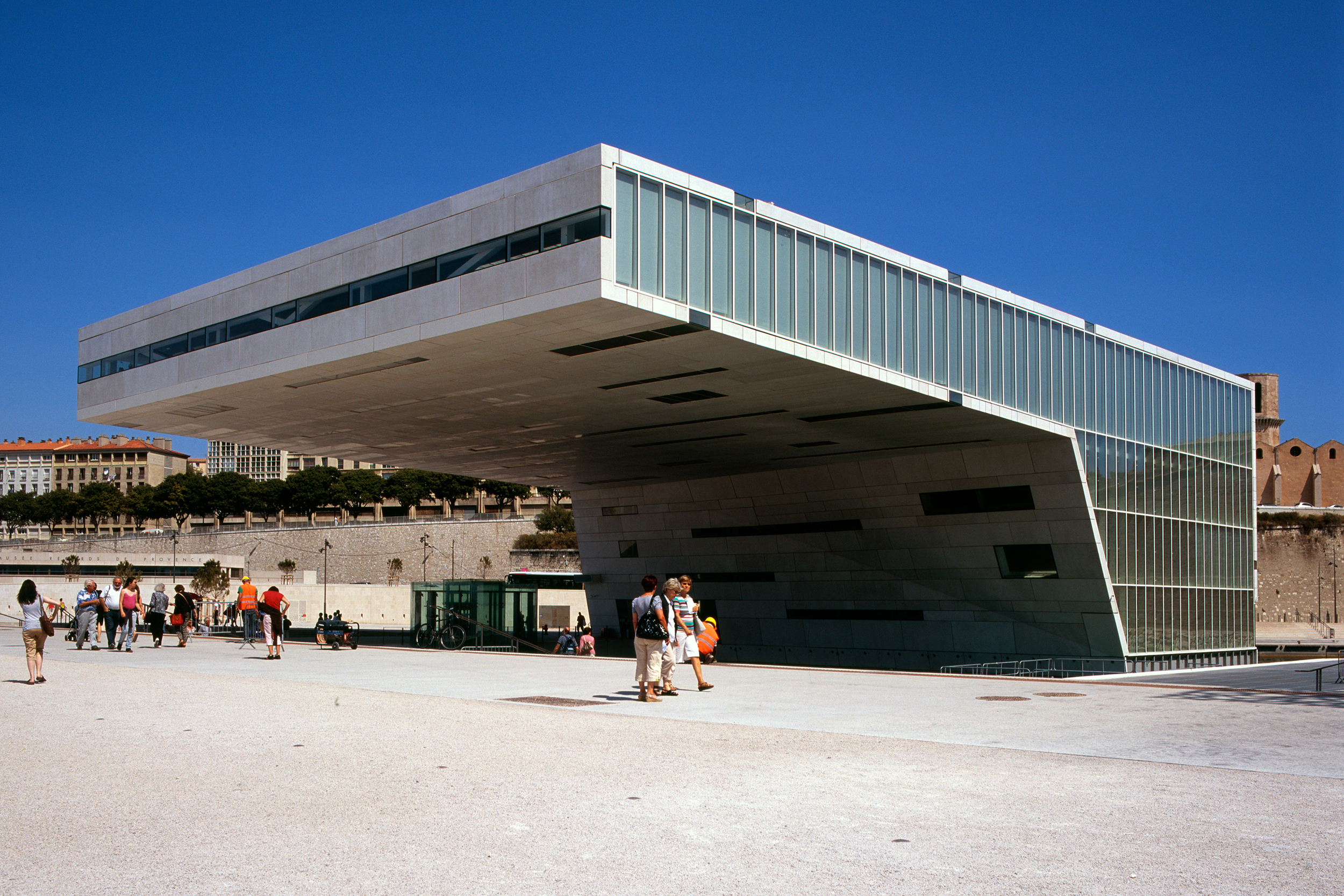
A work of Stefano Boeri. as an exhibition centre.
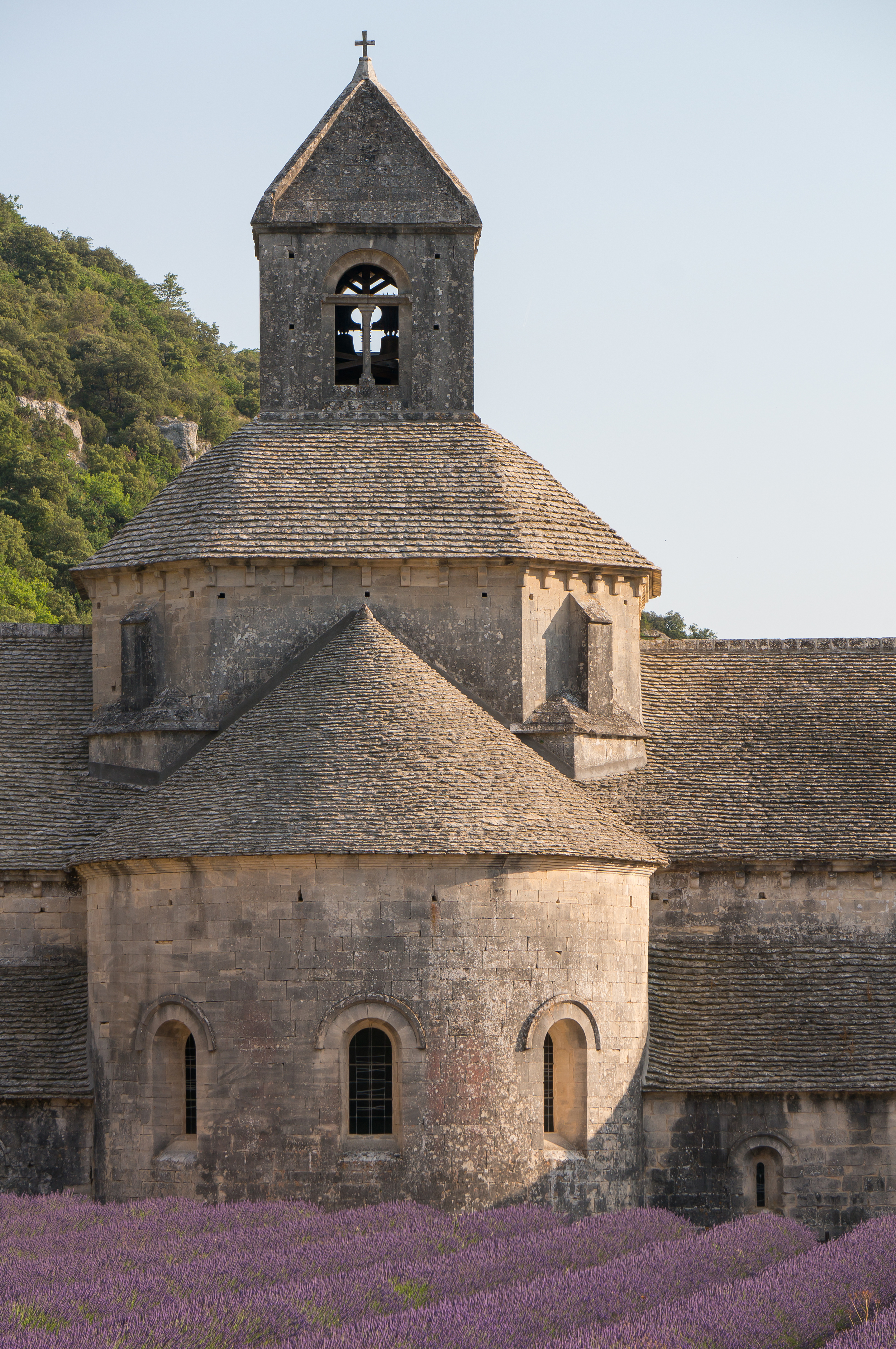
It is a 12 century built Cistercian abbey, which is lack of ornamental design. A small lavender field is outside the abbey, and flowers are blossom about the end of Jun to mid-July.
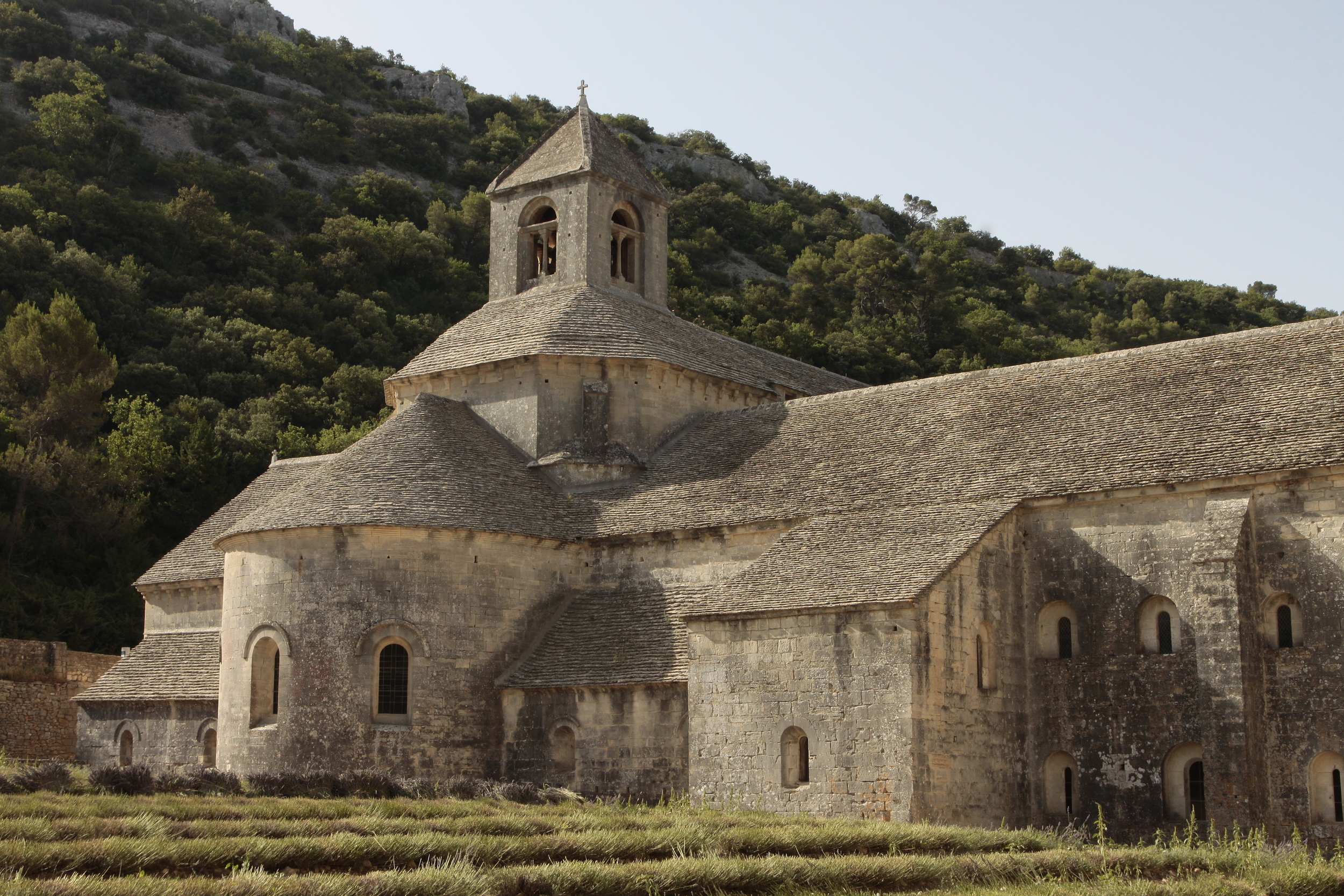
The feeling without lavender blossom.
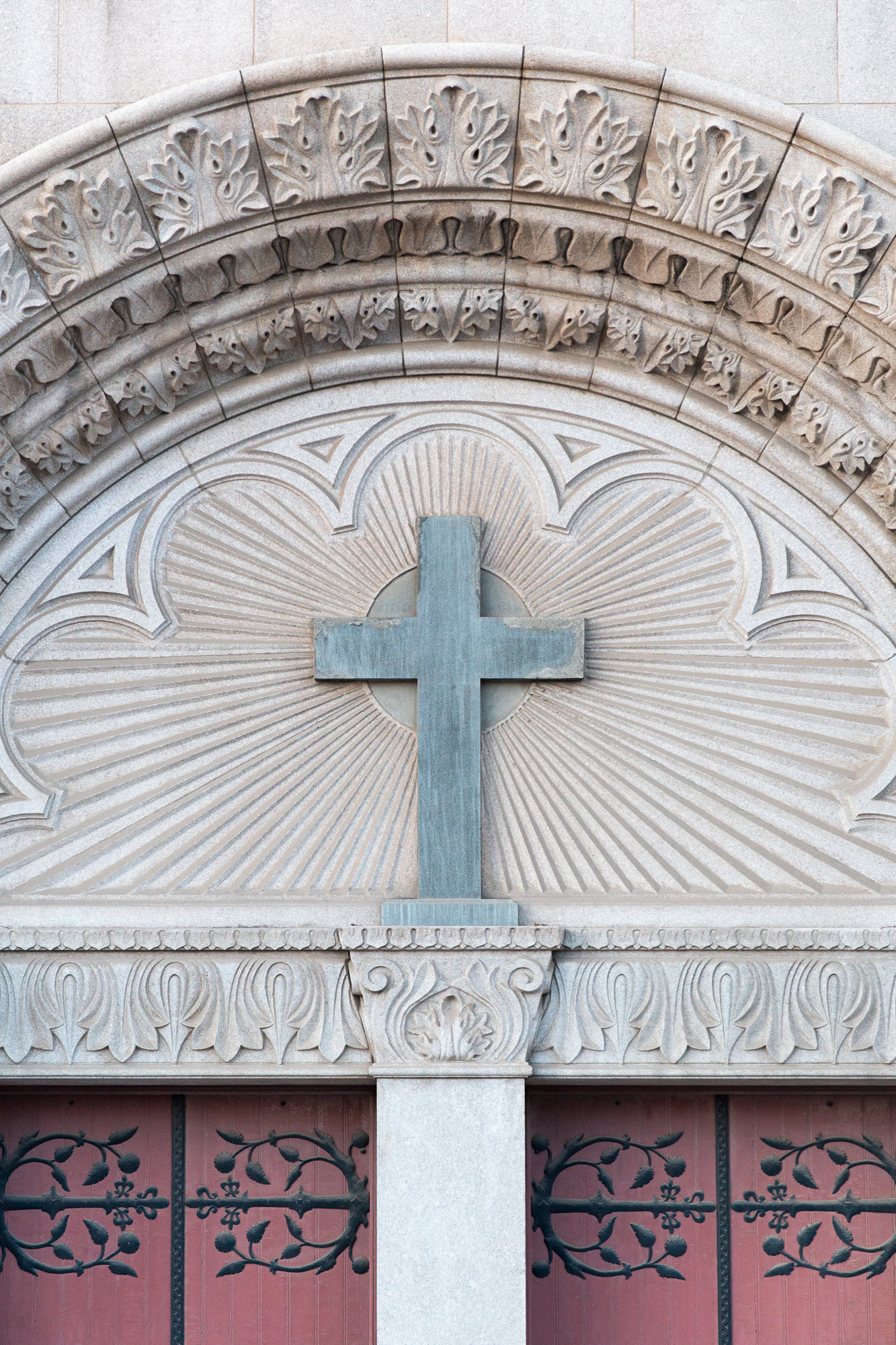
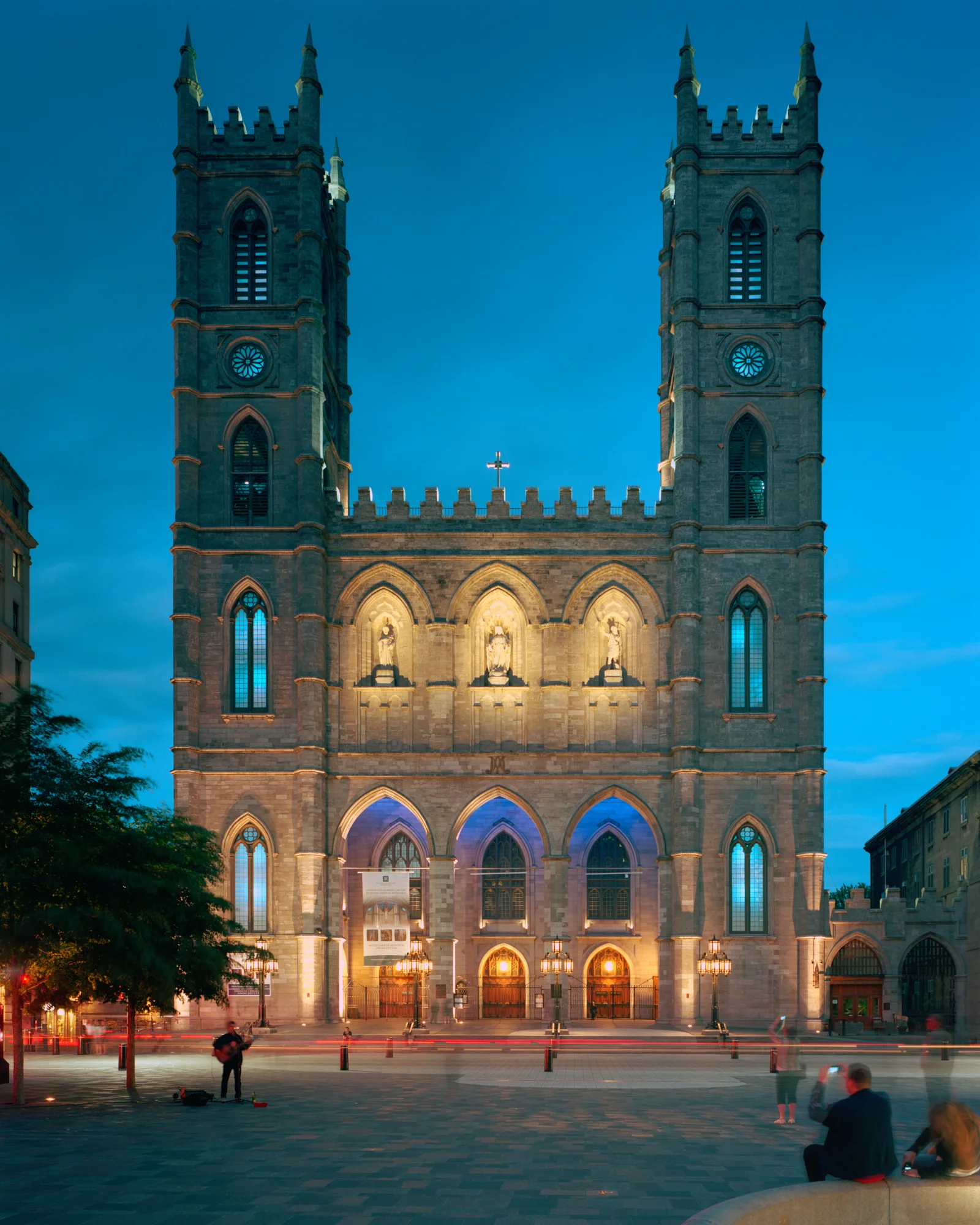
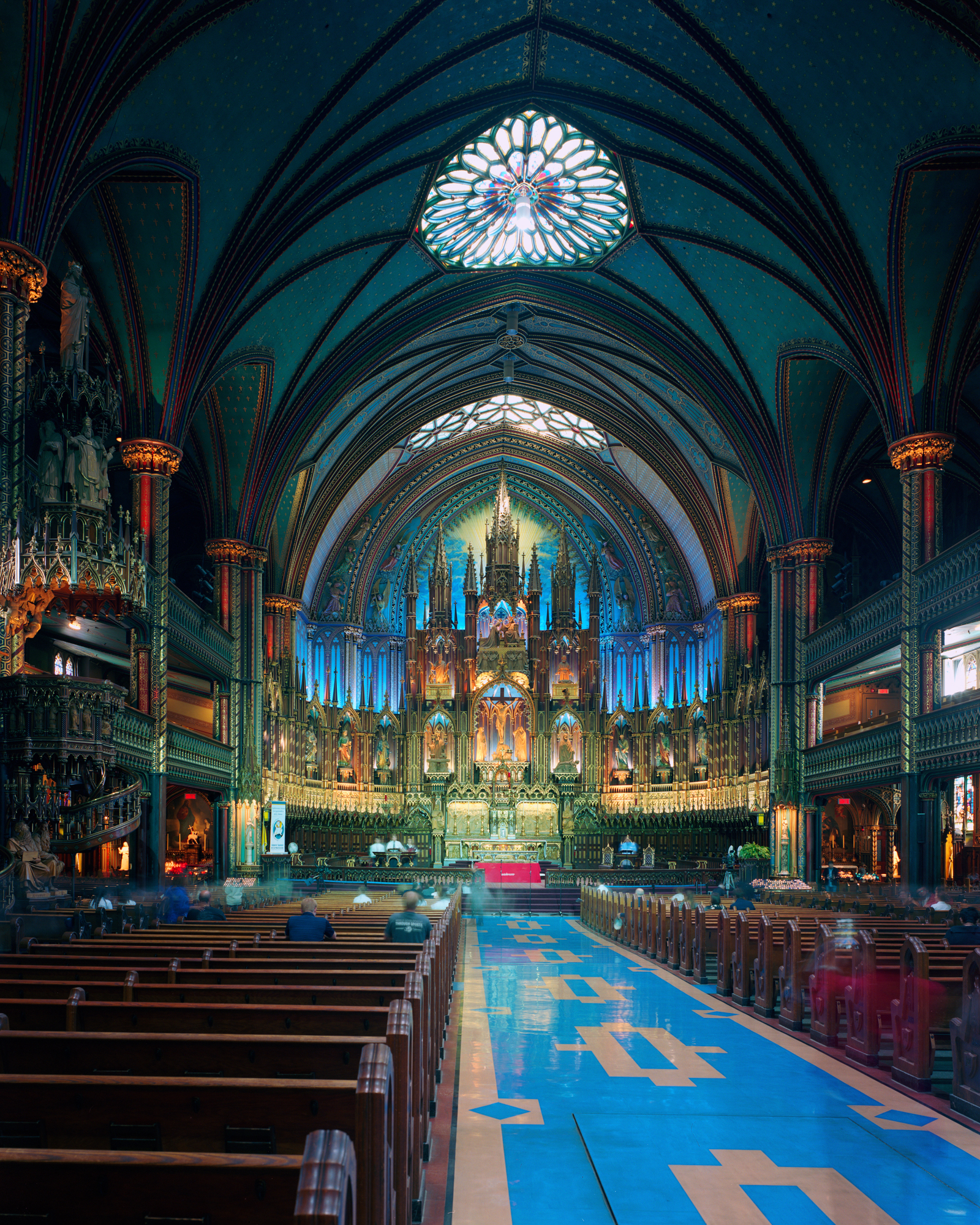
The interior #1
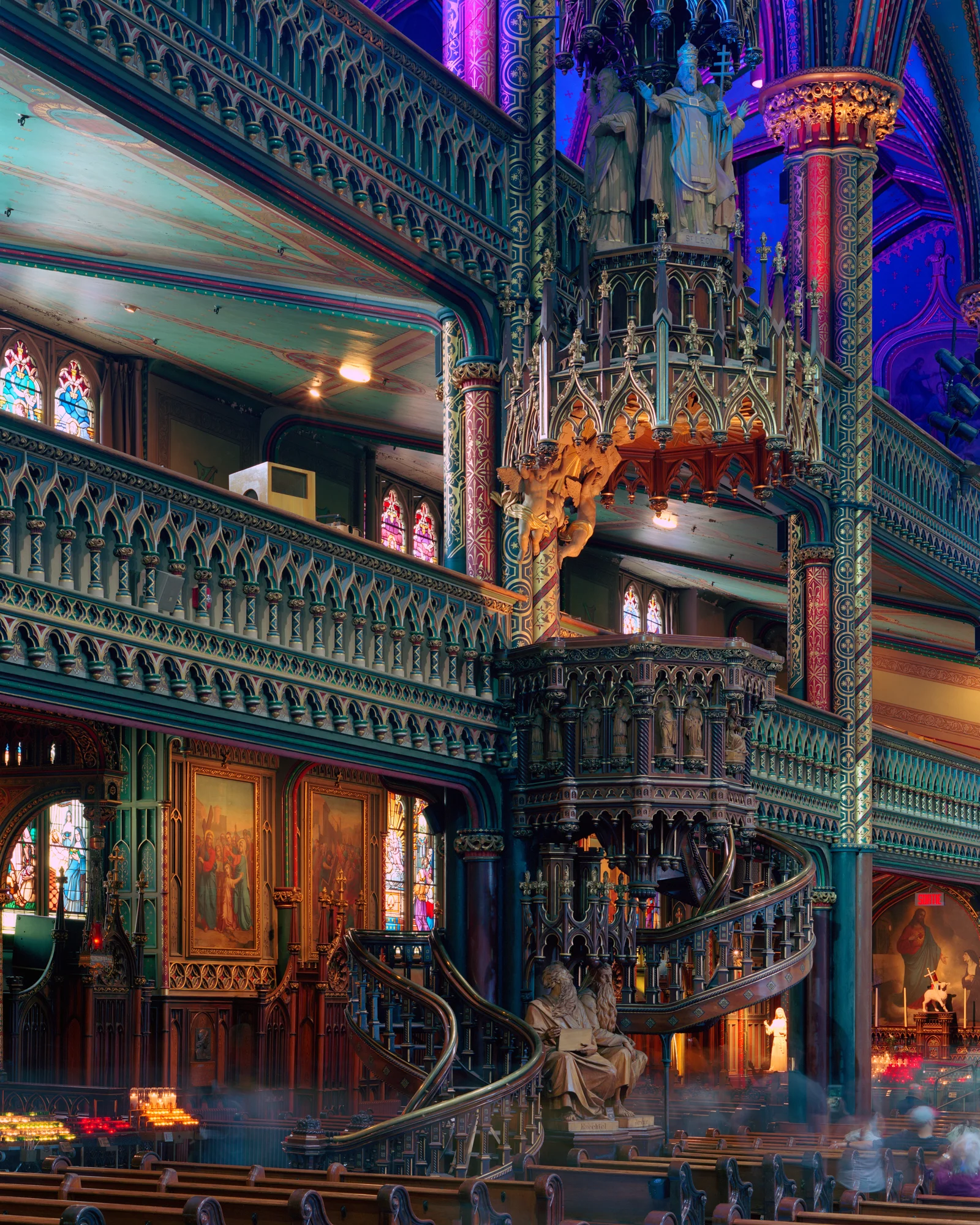
The interior #2































